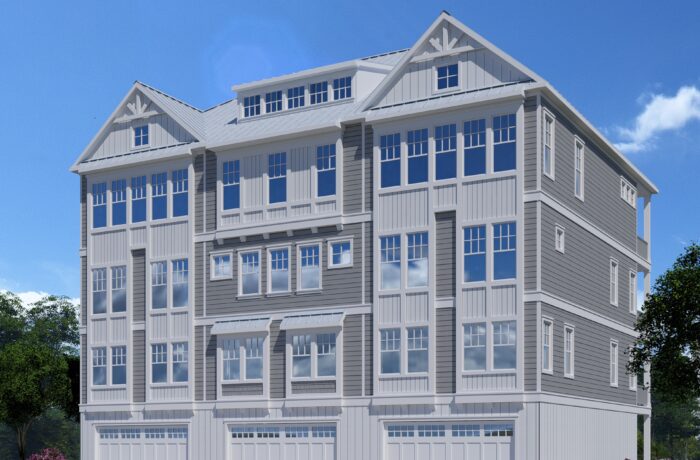SEASON OF SAVINGS: Up to $25,000 in incentives on select inventory! Click to view our current specials!
Shoreline Townhomes
Coming Soon!
The Shoreline at Osprey Point offers luxurious 4-bedroom, 4.5-bath townhomes with spacious, multi-level layouts and elegant finishes, crafted for refined waterfront living.
Shoreline Townhomes Home Plan
The luxury townhomes at Osprey Point’s Shoreline building, crafted by Herrington Homes, provide a sophisticated living experience.
Each of the three units (5D, 5E, 5F) boasts 4 bedrooms, 4.5 baths, a 2-car garage, and spans an impressive 2,670 square feet for Units 1 and 2, and 2,616 square feet for Unit 3. These multi-level residences offer thoughtfully designed layouts, including a ground-level entry with ample storage and garage space, a first-floor featuring multiple bedrooms and bathrooms, a second floor dedicated to expansive primary suites, and a third floor with open-concept living, dining, and kitchen spaces. Additionally, each home will come with its own boat slip and access to community features.
The layout seamlessly combines privacy, functionality, and luxurious comfort, perfect for homeowners seeking refined living in a tranquil waterfront community. Plans, specifications, and prices are subject to change, ensuring flexibility to meet buyer preferences.
Available in These Communities
We'll help you find your home
Please fill out the form below.
"*" indicates required fields



